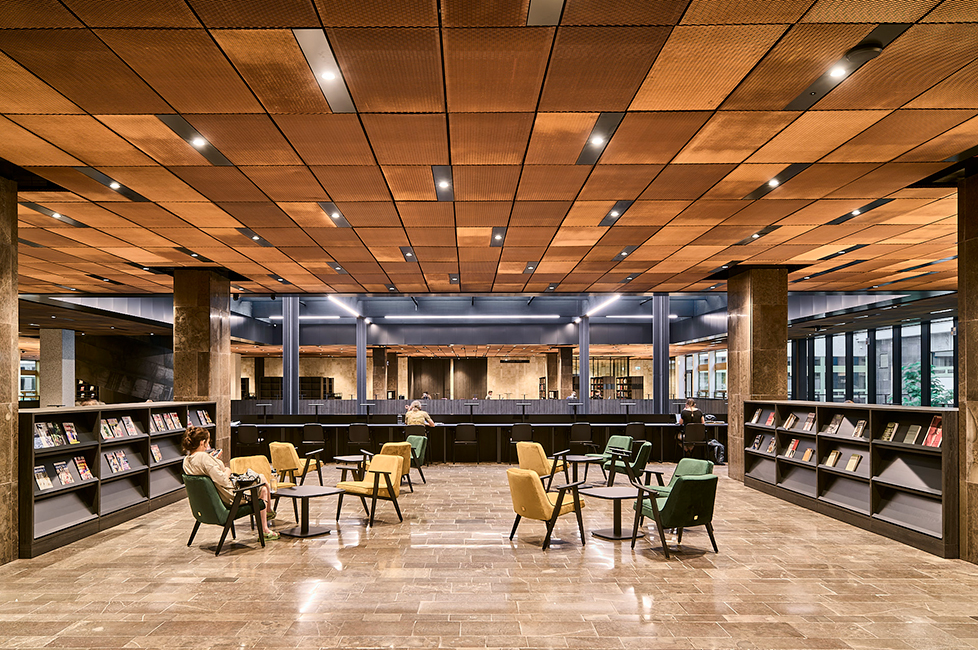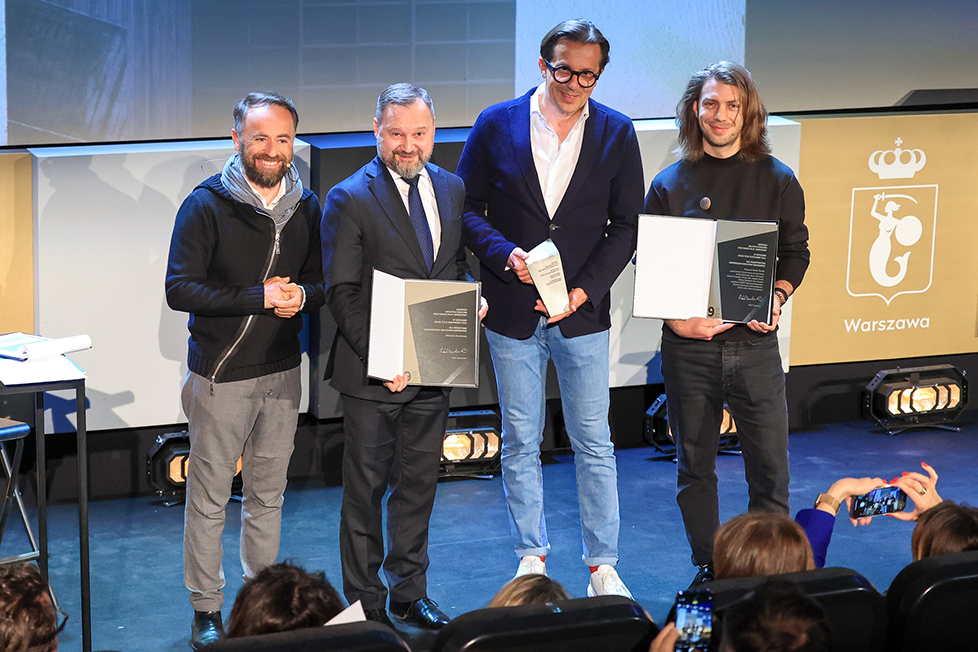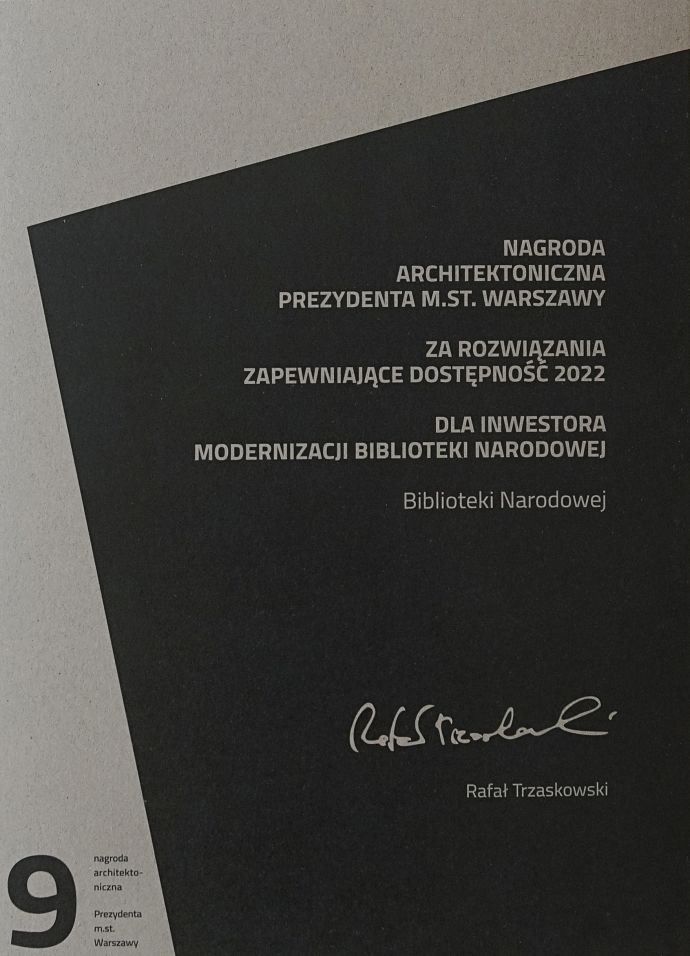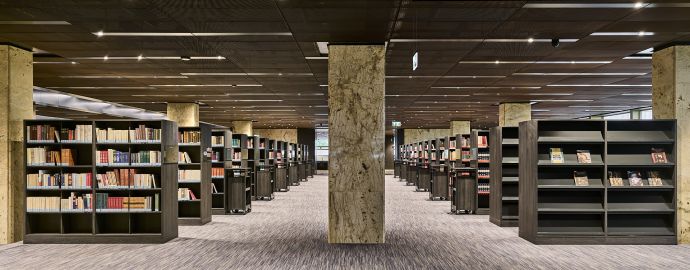New reading rooms at the National Library win three awards in the Architectural Competition of the Mayor of the City of Warsaw

The recent modernisation of the reading rooms at the National Library has won three awards in the Architectural Competition of the President of the City of Warsaw: the Grand Prix, the main award in the New Life of Buildings category, and the award for creating a fully accessible, barrier-free facility.
Donata Kończyk, the Mayor of Warsaw's Commissioner for Accessibility: "We check all projects very carefully to make sure they are barrier-free and do not exclude anyone. We assess them both in terms of universal design solutions and whether they ensure accessibility for people with special needs. Removing architectural barriers is always more difficult in the case of existing buildings."
The award was presented to Dr Tomasz Konior and Mr Dominik Koroś, co-designers of the project, and Dr Tomasz Makowski, Director General of the National Library.

Konior Studio and SOKKA
Konior Studio design team: Tomasz Konior, Dominik Koroś, Andrzej Witkowski, Marcin Piotrowski, Wojciech Przywecki, Michał Lipiec, Angelika Drozd, Mikołaj Zdanowski, Piotr Straszak;
SOKKA design team: Katarzyna Sokołowska, Wojciech Sokołowski, Ewelina Bidzińska, Michał Latko, Marcin Maciejewski
Construction and installation: MES, Arkadiusz Jakubowski, PKBI, WhiteMoose, Eltrim Projects
The Residents' Award went to a school for Ukrainian children in the myHive Mokotów Two office building. The Chamber of Remembrance at the Warsaw Insurgents' Cemetery, the life's work of Mrs Wanda Traczyk-Stawska, won the Public Architecture category.
NEW READING ROOMS AT THE NATIONAL LIBRARY
In 2015, a two-stage competition was announced for the redevelopment of the National Library. The winning design, by Konior Studio, has transformed the building into an exceptional place – with better light, improved acoustics and fine details emphasising the original structure and the status of the building as the treasury of Poland's written heritage.
Part of the historical material of the building has been preserved, modernised and integrated into a new spatial arrangement – an exceptional space that does not seek to dominate or impose itself on users, but rather to excite and delight them. Particular features include the suspended openwork copper-mesh ceiling, a spiral staircase made of raw steel and the extensive use of natural light, which enters through a vast skylight in the steel structure.
The Main Desk forms the centre of the new reading rooms, arranged over two levels. Here, readers can register, get information, and order and pick up items from the collections.
Close to the Main Desk is the Newspapers & Current Periodicals Reading Room, where users can browse the latest issues of newspapers and periodicals, and consult the Library's digital resources. This space is open to everyone, including visitors who do not have a library card.
From here, the Lower Reading Room is visible. This forms the dominant feature of the two floors, the space with the most light – a slender structure accessed by a spiral staircase with a lift located inside it.
The Recent Publications Reading Room, the separate Reference Books Reading Room and the Small Reading Rooms have glass walls and are arranged in such as a way as to allow small research teams to work on projects together. The Upper Reading Room is the largest of the rooms, containing an almost complete collection of fiction and historical studies on open access shelves.
Close by is the Załuski Reading Room, which owes its name to the founders of the National Library. This is where the bibliology collection is located.
The only reading room which cannot be freely accessed by readers is the Rare Book & Manuscript Reading Room. This is where manuscripts, early printed books, ephemera, and rare and valuable items are made available, along with old library catalogues from all over the world.
The entire space is barrier-free and complemented by greenery correlating to each of the individual reading rooms, adding seasonal colour.
The figures relating to the space are also impressive. Thus, the total area of the reading rooms has now tripled to 13,500 m2, while the total volume is almost 52,500 m3. The Lower Reading Room is dominated by a 324 m2 skylight, whose steel structure is made up of 96 sections and weighs a total of 63 tonnes. In all, 386 numbered desks are available for readers. The total cost of the project was PLN 41,549,462.95.
The redevelopment of the reading rooms was carried out as part of the European Union's Protection of Cultural Heritage and Development of Cultural Resources project, with co-financing from the European Regional Development Fund and additional funds from the Polish Ministry of Culture and National Heritage.
Read more about awards won by the Reading Rooms at the National Library:
New reading rooms at the National Library win Property Design Award

